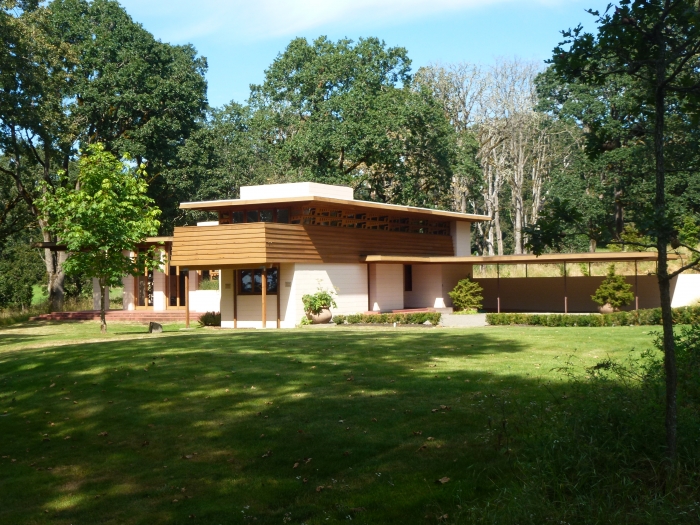Visit or stay overnight at the only Frank Lloyd Wright house in Oregon, one hour south of Portland.
The Frank Lloyd Wright Gordon House is located at the Oregon Garden near Silverton, just 1 hour south of Portland.
Reservations are required to see the Gordon House or stay overnight, so book online.
The Gordon House is listed on the National Register of Historic Places and is the only Frank Lloyd Wright house in Oregon.
The Gordon House was designed during his Usonian period. Frank Lloyd Wright designed dozens of Usonian houses from 1937 to 1958, starting with the Jacobs House in Wisconsin in 1937. They were simple, lower cost structures, intended to make modern architecture accessible to middle class clients.
Combine a visit with the Gordon house to the beautiful Oregon Garden, and the impressive Trail of Ten Falls at Silver Falls State Park. You can also stay at the lovely Oregon Garden Resort within walking distance of the Gordon House.
10 best things about Gordon House
1. The Gordon House was designed by Wright in 1957.
It was constructed in 1964 on Evelyn and Conrad Gordon's farm on the Willamette River in Wilsonville in Oregon, but unfortunately Frank Lloyd Wright died in 1958, six years before its completion.
2. The Gordon family lived in the house for 30 years.
3. The Gordon House was then moved 25 miles south to the Oregon Garden.
However in 2002 after the Gordon's deaths, the house was at risk of being demolished by the new owners. The Gordon House was therefore salvaged and relocated from Wilsonville, 25 miles south to the Oregon Garden at Silverton.
4. The Gordon House has a low slung appearance, with a striking interplay between horizontal and vertical lines.
The carport has been integrated to the main house by a rear wall, and the cantilevered balcony on the second floor of the Gordon House leads to two bedrooms upstairs.
5. Light streams through openings in the overhang above the patio, to ensure the Gordon House is not plunged into darkness.
6. Frank Lloyd Wright didn't like the clutter of curtains, so found a better alternative by building windows with perforated wood coverings to block the light. Very ingenious!
7. The living room leads to a circular patio with a lawned area.
The rounded patio offsets the sharp lines of the Gordon House, and the house almost seems to take on a nautical theme from this angle. If you walk around the house it takes on a dramatically different appearance from every fresh perspective.
8. Lloyd Wright's Usonian homes have a light and airy floor plan, with a sense of connection to the natural environment.
He also wanted to keep furniture to a minimum, so incorporated lots of built-ins like the seating area you see below. The red concrete floor is characteristic of many of his homes, with radiant heat pipes embedded inside. The red concrete on the Gordon House, was fashioned in symmetrical 7 by 7 foot squares.
9. There's also a cosy fireplace integrated into the living room of the Gordon House, for cold Pacific Northwest evenings.
The fireplace is plain, with none of the decorative mantles seen in the Victorian homes that preceded this era.
10. The Gordon House has a low slung appearance from outside, but deceptively high ceilings when you step inside.
The living room is one and a half stories high, with three sets of unusually tall french doors.
11. The striking ceiling is adorned with birch wood and exposed beams, to provide warmth against the more austere besser block walls.
There's also more shelving and cabinets against the windows, to display artwork.
12. There's an architect's model of the Gordon House on display in the main living area, where you can see the basic T-shape of the house.
13. Peer up at one of the cut-throughs on the porch outside the living room.
14. Unlike today's modern homes, the kitchen is separate from the living room.
The stairway upstairs is also more subtle, tucked away to maintain the separation between the main living room and sleeping quarters upstairs.
15. The windowless kitchen has retained its original interior and appliances, with bright red countertops.
It's two stories high, with light flooding in from a skylight placed above the ceiling, ensuring the small kitchen doesn't feel cramped.
16. Peer up at the skylight in the kitchen.
17. Wright was fixated on creating adequate storage, and you can see how he has incorporated extra storage space above the kitchen cabinets.
18. The lights are also recessed into the ceiling, to reduce the visual clutter of hanging light pendants you see in other homes.
19. The main bathroom is upstairs, adjacent to the two bedrooms. Pink tile was obviously very popular during the early 1960s!

Review this attraction